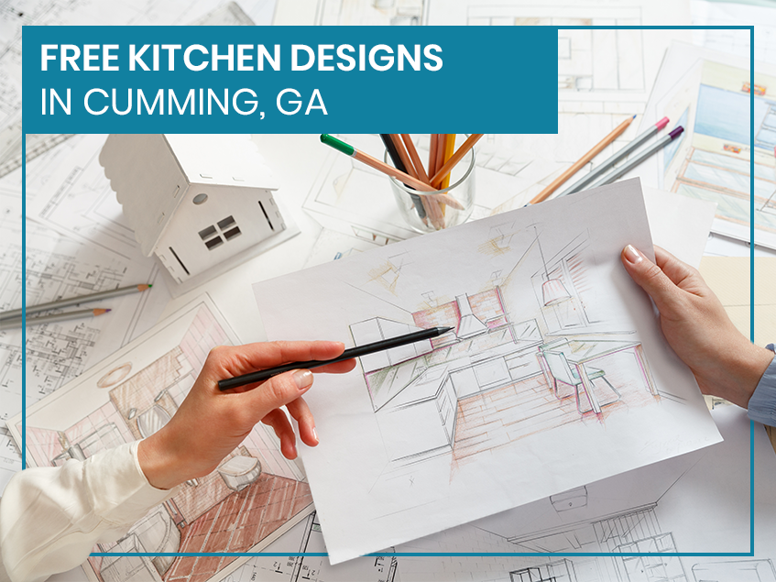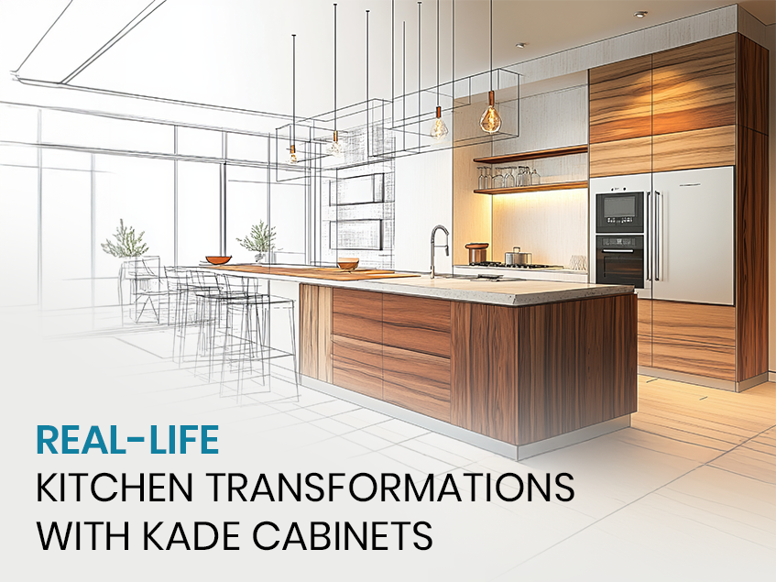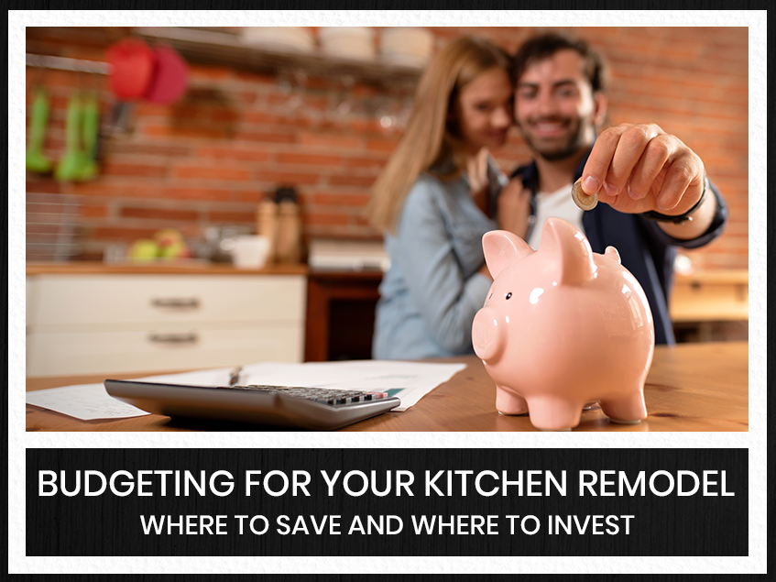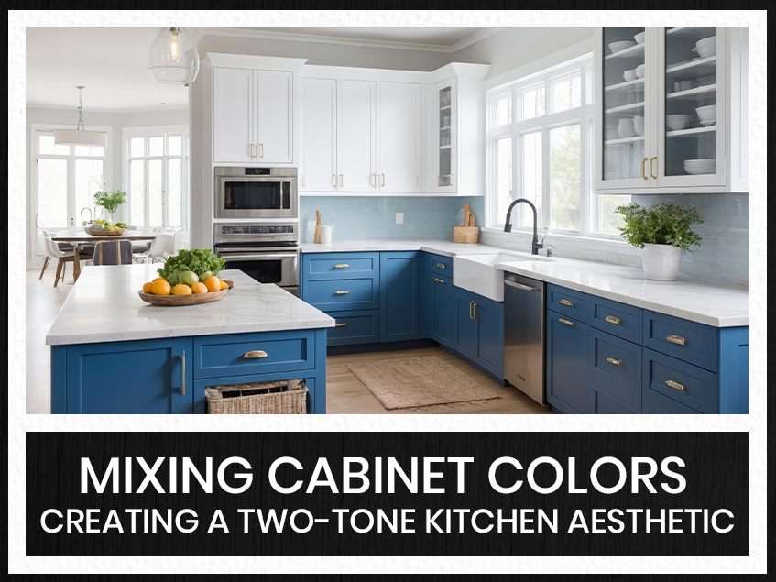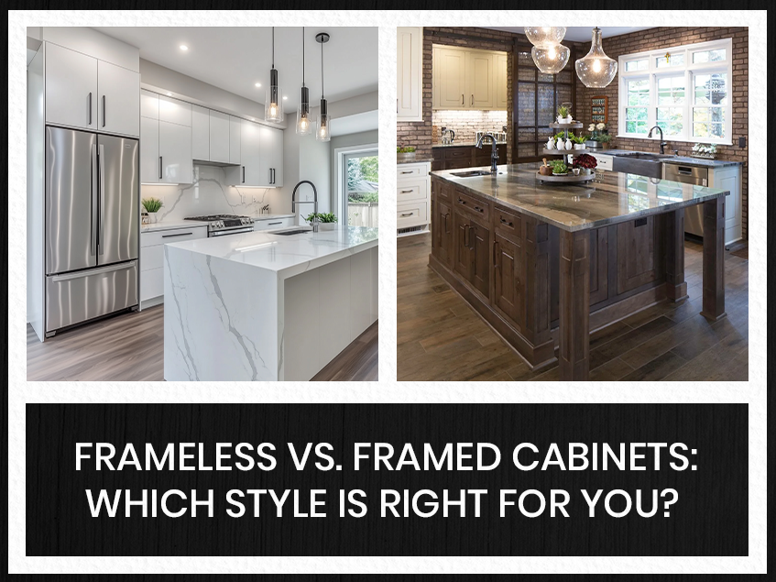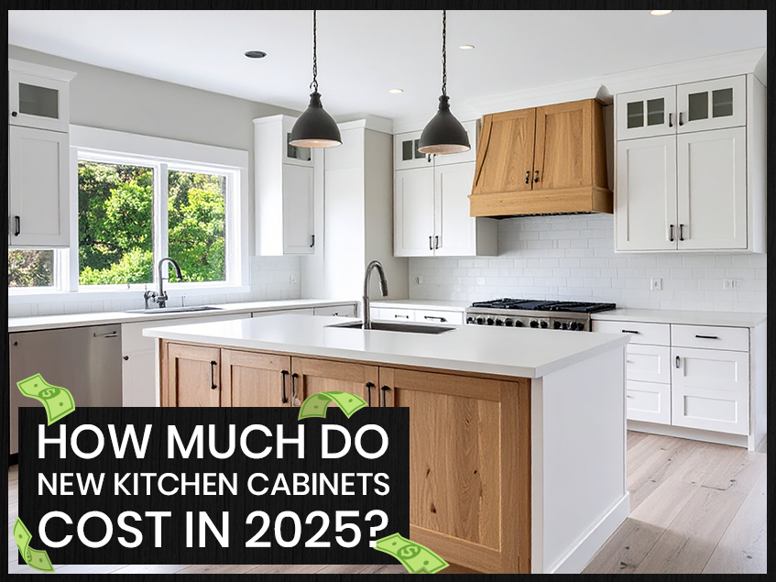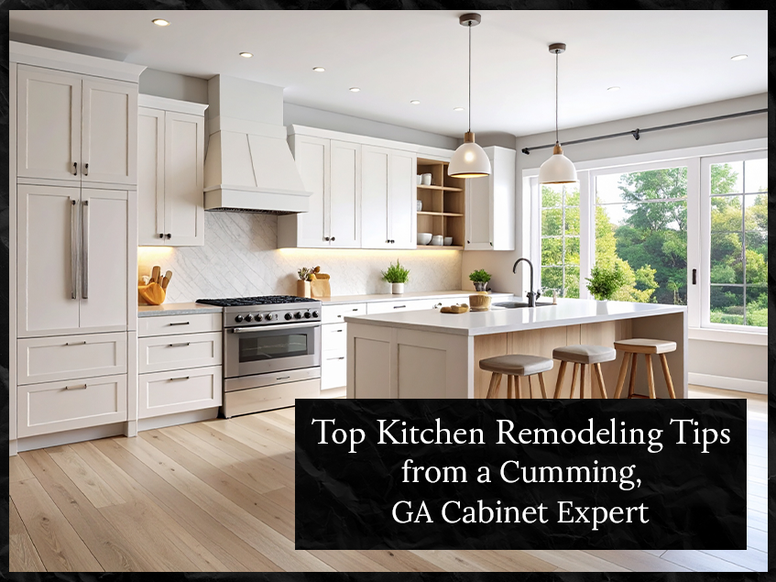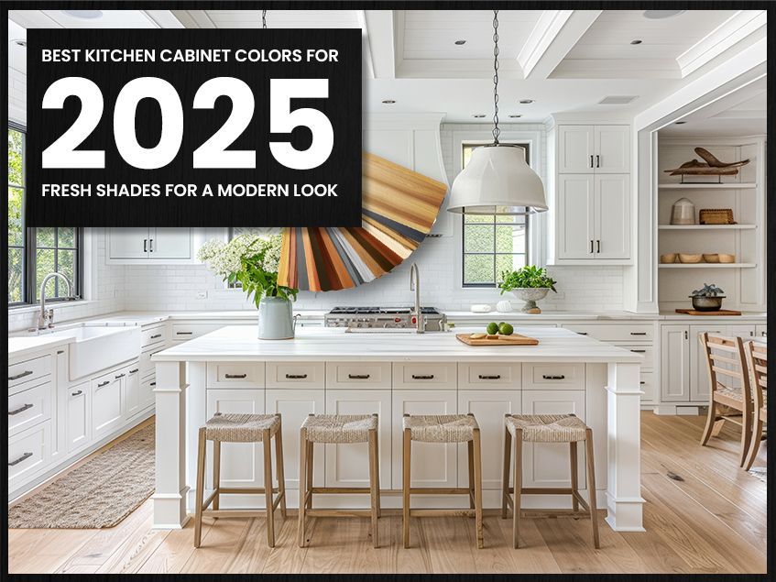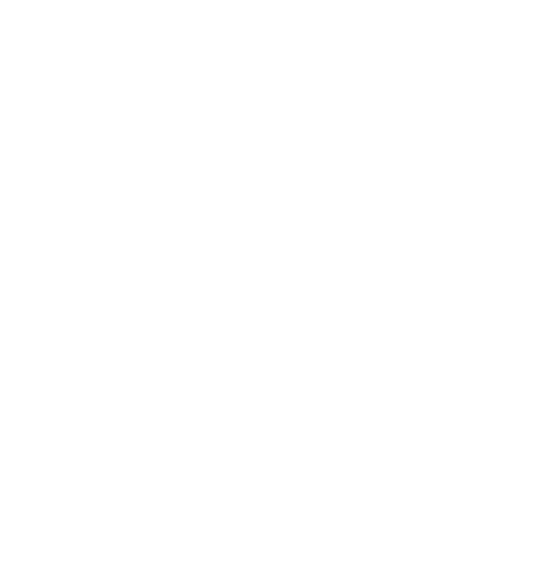BLOG
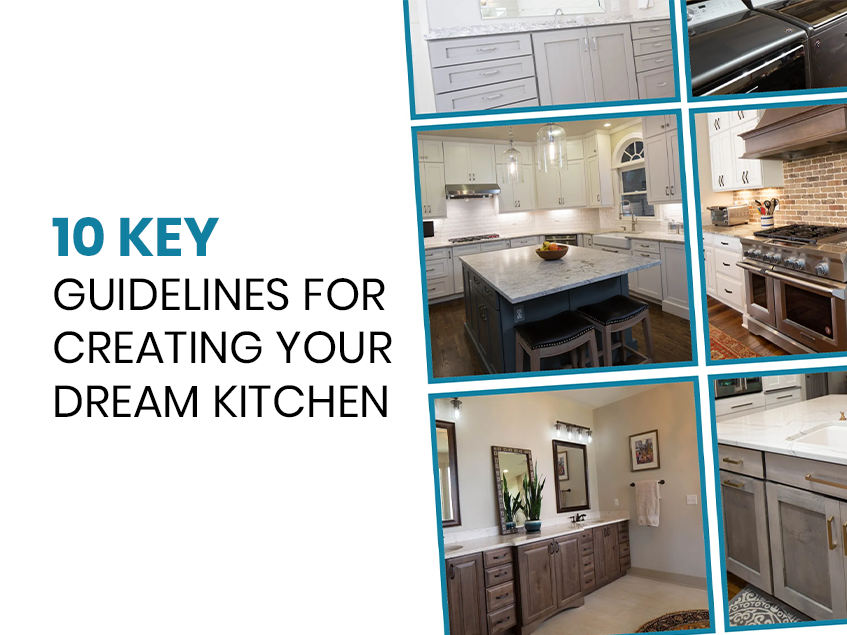
Your kitchen is more than just a place to cook; it's the heart of your home, the place where you gather with family and friends, share meals, and create lasting memories. To help you on your journey to creating the kitchen of your dreams, we’ve compiled ten essential guidelines. 1. Plan Your Layout First Planning the layout is the cornerstone of your kitchen design. Consider the 'work triangle' between the sink, refrigerator, and stove. A well-thought-out layout minimizes steps and enhances the efficiency of your cooking space. Consider how you use the space; do you entertain frequently? Do you need a large island? A well-planned layout can make even a small kitchen feel spacious and intuitive. 2. Prioritize Functionality Before diving into color swatches and finishes, focus on the functionality of your kitchen space. Consider your workflow. Where will you prep food, and where will you store pots and pans? A functional kitchen is a kitchen that works for you. 3. Choose Quality Materials Your kitchen is a high-traffic area, so investing in durable materials is a must. High-quality countertops, cabinetry, and flooring that can withstand daily use are essential. At Kade Cabinet Co., we take pride in offering high-quality cabinetry from a selection of manufacturers, including semi-custom designs, that are beautiful and resilient, ensuring your investment is secure and stands the test of time. 4. Optimize Storage Solutions A clutter-free kitchen is a happy kitchen. Incorporate innovative storage solutions like pull-out pantry shelves, deep drawers for pots, and vertical dividers for trays and cutting boards. These solutions can help you make the most of your space and keep your kitchen organized. 5. Don't Overlook Lighting Lighting can dramatically change the feel of your kitchen. Layer different types of lighting, ambient, task, and accent. Under-cabinet lighting, for instance, is excellent for meal prep as it provides direct light to your work surface, making it easier to see what you're doing. A stylish pendant light over your island can be a stunning focal point. 6. Select the Right Appliances Pick appliances that not only fit your aesthetic but also your lifestyle. If you love to bake, a double oven might be a good investment. If you're eco-conscious, look for energy-efficient models. 7. Define Your Style Whether you prefer a contemporary, minimalist look or a warm farmhouse feel, defining your style will guide all your design choices. Make a mood board with images of kitchens you love to help you stay on track. 8. Add Personal Touches Your kitchen should reflect your personality. Display unique artwork, a cherished collection, or a few potted plants to make the space feel truly yours. These minute details can make a massive difference. 9. Think About Resale Value Even if you don't plan on moving anytime soon, it's wise to consider how your design choices might affect your home’s resale value. Neutral color palettes, classic designs, and timeless materials often have broader appeal. 10. Partner with Professionals Designing a kitchen is a complex project. Remember that you don't have to navigate this journey alone. Working with a kitchen designer from a trusted company like Kade Cabinet Co. can provide the expertise and guidance you need, from initial design to final installation. At Kade Cabinet Co., the heart of a great kitchen is its cabinetry. Our dedicated team specializes in semi-custom cabinets that offer the perfect blend of durability, style, and function. We also use advanced design software to help you visualize your dream kitchen before beginning. This ensures that every detail is perfect. Our dedication to quality craftsmanship and excellent customer service means your kitchen remodel is in the best hands. Your ideal kitchen design is within reach. By following these guidelines, you can create a space that is not only beautiful but also ideally suited to your life. Find your style today and get started on the kitchen of your dreams!
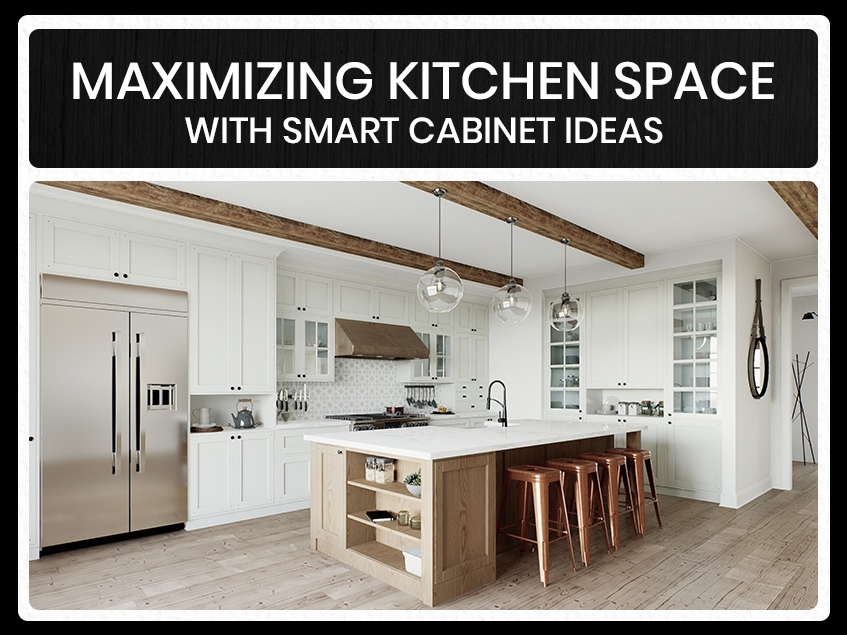
The kitchen, often called the heart of the home, invites family and friends to gather, prepares meals, and creates lasting memories. However, for many homeowners, the kitchen can be a source of frustration because of its cramped and inefficient storage. Limited square footage, awkward layouts, and poorly designed storage solutions can make everyday kitchen tasks a challenge. Fortunately, the key to a more spacious and efficient kitchen lies in making wise design choices. At Kade Cabinet Co., every kitchen, no matter its size or shape, has the potential to be both beautiful and highly functional. You can maximize storage, streamline your workflow, and create an inviting space. Let’s explore practical kitchen cabinet ideas that will help you make the most of your space and transform your kitchen into the organized, welcoming room it should be. 1. Go Vertical: The Power of Height When considering ways to maximize kitchen storage, one of the most underutilized spaces is right above your head. Standard upper cabinets usually top out well below the ceiling, leaving valuable vertical real estate empty. By extending cabinets up to the ceiling, known as floor-to-ceiling cabinetry, you can gain significant extra storage space. These taller cabinets are ideal for storing seasonal or rarely used items, such as holiday dishware, specialty bakeware, or bulk pantry goods. Plus, they create a sleek, continuous line that visually expands the height of the room, making your kitchen feel bigger and more open. Inside your cabinets, vertical dividers are a clever addition that helps maximize usability. Designed to hold baking sheets, cutting boards, platters, and trays upright rather than stacked, vertical dividers make it easy to grab exactly what you need without causing a domino effect of shifting items. This organization keeps your kitchen efficient and your cabinet contents easy to navigate. 2. The Right Layout Matters: Corner Cabinets & Islands Corner cabinets often represent the most challenging and wasted spaces in cabinet design. Their deep, awkward angles can trap pots, pans, and kitchen gadgets, turning them into black holes where items go missing. Luckily, modern cabinetry has evolved with innovative solutions to reclaim these problematic corners. One popular option is the pull-out shelf system, which allows you to slide out the entire storage space for easy visibility and access. Another favorite is the rotating shelf unit, commonly known as a "Lazy Susan", which spins to bring items from the back right to the front with a simple turn. If your kitchen layout allows, adding a kitchen island with built-in cabinetry can be a total game-changer. Islands add a central hub for meal prep, provide additional seating for casual dining, and offer abundant storage for everything from cookware to pantry staples. Whether you choose a fixed island or a mobile cart, adding cabinetry below the countertop makes every inch of your kitchen work harder. 3. See-Through & Open Shelving: The Illusion of Space While fully enclosed cabinets keep your kitchen looking neat and clutter-free, adding cabinets with glass fronts or open shelving can add a sense of depth and openness to your kitchen design. Glass-front cabinets allow you to display dishes, glassware, or decorative accents. This approach keeps smaller kitchens from feeling boxed in or claustrophobic. Carefully curated items, such as cookbooks, plants, or beautiful ceramics, style open shelves and create a lighter, more inviting atmosphere. For a balanced look, combine closed cabinets with open or glass-front units to keep clutter hidden while showcasing your kitchen’s best features. 4. The Magic of Color & Finish Color is one of the simplest yet most powerful ways to influence the perception of space in your kitchen. Light-colored cabinets, such as white, soft gray, cream, or pastel hues, reflect more light, instantly making the room feel larger and more open. These colors also provide a timeless, classic look that can adapt to changing styles over the years. Finishes also play a crucial role. Glossy and semi-gloss cabinet surfaces bounce light around the room, further amplifying the sense of space. Matte finishes, while stylish and modern, absorb light, which can sometimes make a room feel smaller. For small kitchens, pairing light colors with reflective finishes is a winning strategy. Don’t be afraid to add subtle contrast with darker countertops or hardware, which can add depth without overpowering the airy feel. 5. Interior Solutions: The Hallmarks of Smart Cabinets Great cabinetry isn’t just about what you see on the outside; it’s about what’s inside that truly makes a difference. Today’s smart cabinet interiors improve everyday usability, streamline cooking, and reduce clutter. Here are some of our favorite interior solutions that can elevate your kitchen’s functionality: Pull-Out Spice Racks & Pantry Organizers: No more rifling through multiple shelves or drawers to find that elusive jar of cinnamon. Pull-out racks keep spices visible and accessible, and custom pantry organizers keep canned goods, baking ingredients, and snacks neatly arranged. Built-In Waste & Recycling Bins: Keeping trash and recycling bins hidden inside a cabinet door keeps unsightly containers off your floor and out of sight, but ensures they’re easy to access during cooking and cleaning. Appliance Garages: Toasters, coffee makers, blenders, and other small appliances can clutter your countertops and make it challenging to maintain a clean look. Appliance garages provide a dedicated storage spot with a roll-up or lift-up door, allowing you to tuck them away neatly while keeping them within easy reach. Drawer Dividers & Cutlery Organizers: Custom dividers keep cutlery, kitchen tools, and utensils perfectly organized, preventing drawers from becoming a jumbled mess. Deep Drawers for Pots & Pans: Deep, wide drawers with heavy-duty glides are perfect for storing heavy cookware, making it easier to pull out everything at once without heavy lifting. By integrating these interior design elements, your kitchen cabinets become highly functional storage hubs rather than just places to hide things away. Bringing It All Together A kitchen that maximizes space and functionality begins with smart cabinet choices and thoughtful design. Whether you’re working with a compact city kitchen or a sprawling open-plan layout, the right cabinetry solutions can dramatically improve your cooking experience and elevate your home’s overall aesthetic. At Kade Cabinet Co., we specialize in crafting custom cabinetry tailored to your unique needs, preferences, and style. Schedule a free kitchen design to get started! From floor-to-ceiling storage to innovative corner solutions and clever interior features, our expert team works with you every step of the way to create a kitchen that’s as beautiful as it is practical. Ready to transform your kitchen? Contact Kade Cabinet Co. today and let’s start designing the kitchen of your dreams, one smart cabinet idea at a time.


